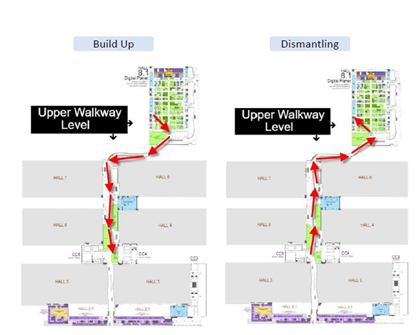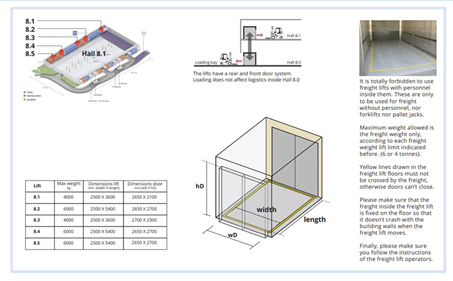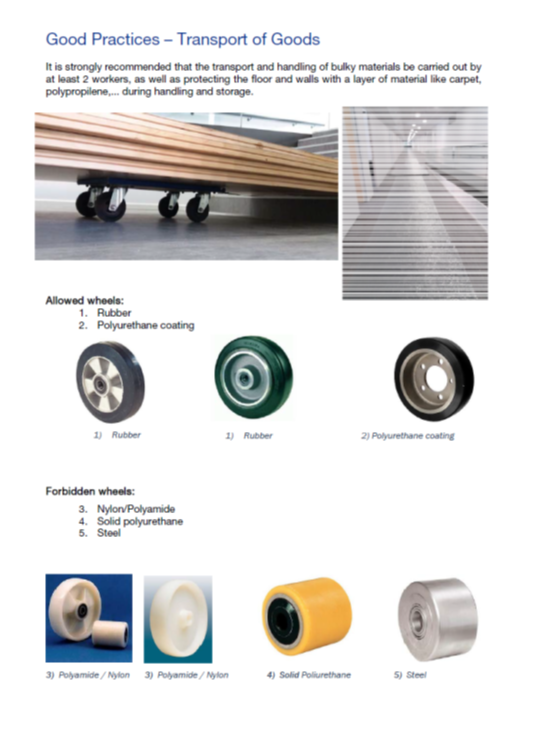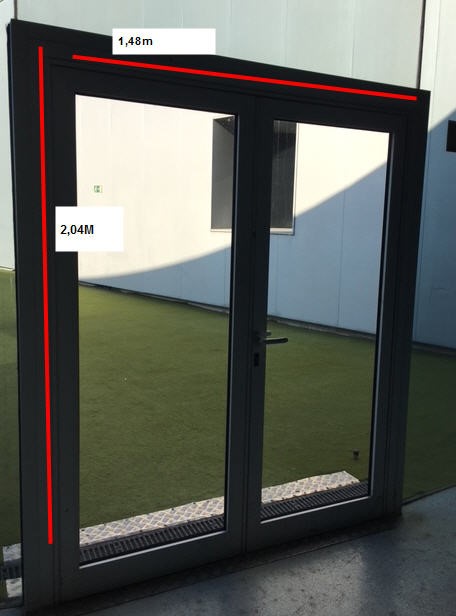Space Only Garden
PACKAGE DESCRIPTION:
Exhibition Passes:
- Limited number of complimentary Exhibition Passes for staff and guests depending on the stand size
- Please click here to visit the Registration page for more information
Exhibitor Profile and Product Listing in:
- The MWC Website and the GSMA My Event App
- Product and Services Directory within the MWC Website
- A Fira Account Manager will be assigned to assist Exhibitors throughout the design and floorplan approval process
- The Fira Account Manager will ensure that rules and regulation are met and usage conditions are followed whilst helping Exhibitors maximize the potential of the space
 FORMS & DEADLINES:
FORMS & DEADLINES:
| Deadline | How to Submit | |
| Stand Plan Submission | 14/12/23 | Abraxys Portal |
| Build Contractor | 14/12/23 | Forms & Deadlines |
| Method Statement | 14/12/23 | Forms & Deadlines |
| Risk Assessment | 14/12/23 | Forms & Deadlines |
| Waste Removal | 12/1/24 | Forms & Deadlines |
| Exhibitor Profile | 27/2/24 | Forms & Deadlines |
 DOS & DONT'S:
DOS & DONT'S:
Branding: Graphic services can only be hired through your Fira account manager.
Build Regulations:
Garden Locations are classified as complex because they are outdoor spaces. Please note that the following regulations apply:
Garden Locations are classified as complex because they are outdoor spaces. Please note that the following regulations apply:
- All outdoor structures must be 100km/h wind resistant, waterproof and must be certified by Graó Tècnic or your Fira account manager.
- All outdoor and complex structures must receive a formal certificate of stability from Graó Tècnic, the official structural technician for the Event. This certificate has a related cost
- Graphics are allowed but will need to be ordered via your Fira account manager
- Structures must be self-supporting; no holes into walls or the floor can be made and nothing can be nailed on the floor or the walls. Nothing can be placed against the wall or windows
- Floor load resistance is 500 kg/sqm
- Doors cannot be blocked at any time, and doors need to remain closed (excluding active ingress and egress) throughout Event days to maintain the A/C within the Upper Walkway
- The Garden floor is made of artificial grass. Exhibitors must protect the entire floor surface with plastic, rubber or a similar material before building or dismantling in order to avoid potential damage to the artificial grass
- Smoke exhaust ventilator are not to be covered or blocked at any moment
- Drainage grates are not to be covered either or blocked at any time nor can they be used for cabling purposes
Capacity:
- The following special measures are to be followed to ensure current health and safety rules and regulations are met regarding social distance, maximum crowd density and emergency evacuation.
- Capacities are limited in the Networking Gardens due to their nature. The capacity limitation may vary depending on the space design and layout. The final capacity cannot be determined until the design is final. Fira and their appointed technical architects (Graó Tècnic) will be responsible for determining the maximum capacity for the submitted design and operation. Exhibitors must continuously monitor the capacity, not allow additional individuals to enter the Networking Garden when it is at capacity, and comply with all capacity restrictions and capacity management protocols at all times
- Capacity monitoring will be performed via a designated capacity control system and security protocols established by Fira. Exhibitors will be involved as a part of the notification chain. Fira security staff will operate the capacity monitoring system that includes connected crowd control cameras deployed in each entrance, along with a set of totems at each side of the doors to ensure proper camera operation. A detailed capacity management plan will be provided prior to the Event. Exhibitors must comply with the capacity management plan, any requests of the access guards, Organisers or Fira with respect to capacity. If the Networking Garden is at capacity, no additional persons will be permitted to enter the space until it is no longer at capacity
Catering: Catering services for your Space Only Garden can only be hired through our Official Supplier, Gastrofira.
Delivery, Set Up and Dismantling of Structures/ Equipment:
The following must be taken into considerations when planning to bring any materials and/or equipment or build any structures, besides the above mentioned build regulations:




The following must be taken into considerations when planning to bring any materials and/or equipment or build any structures, besides the above mentioned build regulations:
- Delivery and pick up of all material should happen via Hall 8.0. The access to Hall 8.0 is through Carrer Alumini, Puerta 5 (Gate 5). Once in Hall 8.0, the freight elevator should be used to the Upper Level and from there walk via the Upper Walkway to the Garden


- Exhibitors must be careful during build-up as to not damage existing Garden structures, venue walls and other elements
- Any transported goods and/ or materials to and from the Networking Garden along the Upper Walkway will, at all times, need to use the available protective carpet supplied by the venue. Any materials/ goods to be punctually stored, (during build-up and dismantling only), on the Upper Walkway must be placed on a protective surface such as carpet, cardboard or rubber away from the protective carpet and cannot exceed 500 kg/m2 load resistance requirement and sit. Exhibitors are responsible for all costs related to storing materials on the Upper Walkway
- Nothing can be placed against the wall or windows
- The following are not allowed:
- Carrying any material on the Upper Walkway travellators
- Circulating through the Upper Walkway with heavy elements, such as heavily loaded pallet trucks or carts, to avoid damaging the ground
- Transporting materials/ goods on rubber wheeled carts or other devices within the Networking Garden. If an exception is required and approved by Fira, adequate protective covering (carpet, rubber, or similar) must be placed beforehand and the materials/ goods can only be moved in a straight line avoiding any turns to prevent damaging the artificial grass

- Access to the Garden is through a door, which measurements need to be taken into consideration (see below)

Power Supply:
- Power is restricted in the Space Only Gardens and will be assessed by Fira on a case by case basis
- 1x Switchboard distribution panel up to 125A / 99,77 kw is available in each Space Only Garden
- Please note:
- Switchboards and power supply are to be ordered through your Fira account manager
- Any power distribution downstream from the main power supply boxes can be executed as per Exhibitors decision and Exhibitors electrics contractor